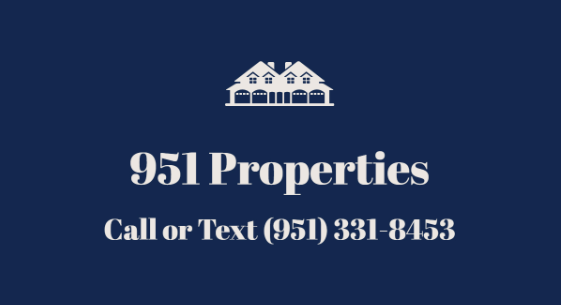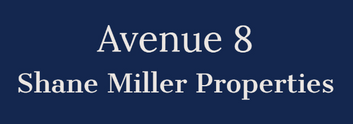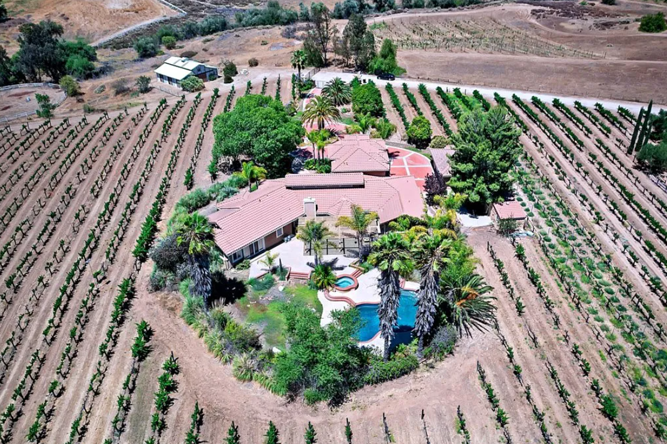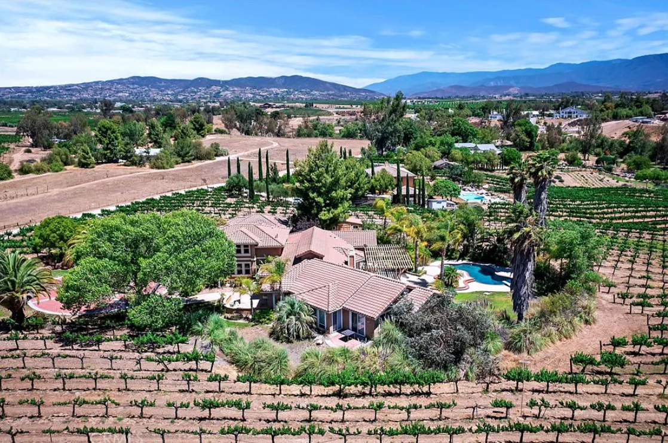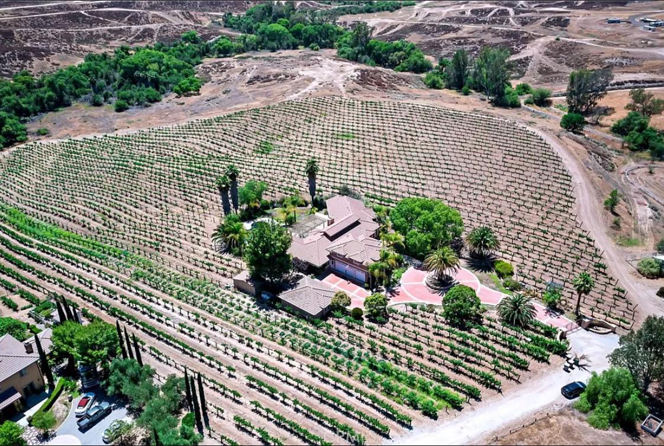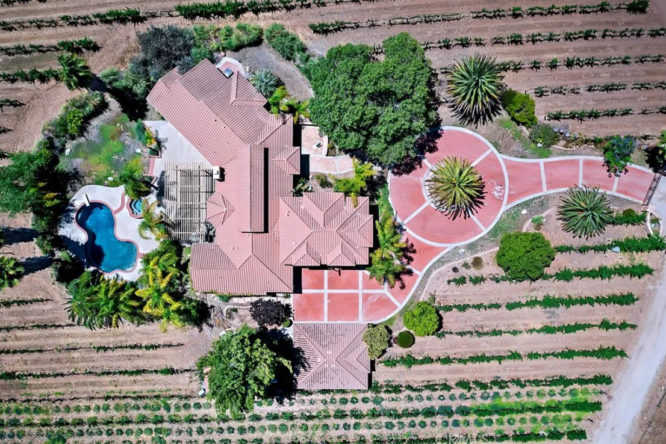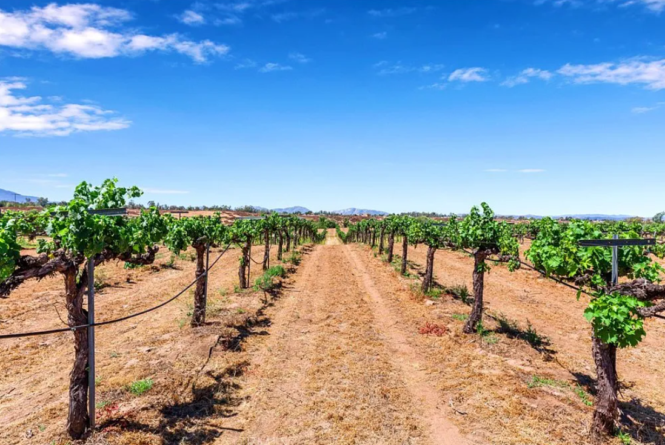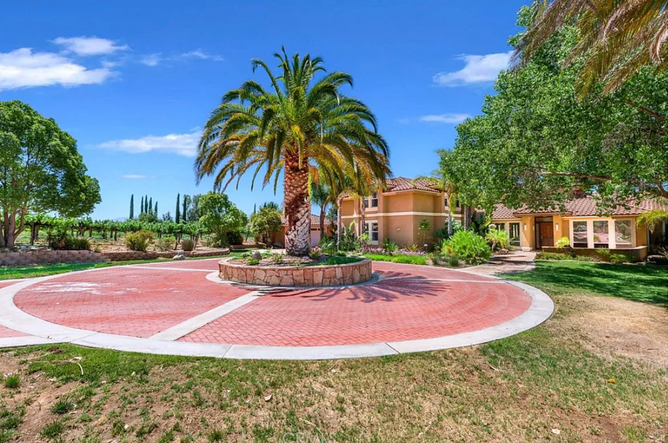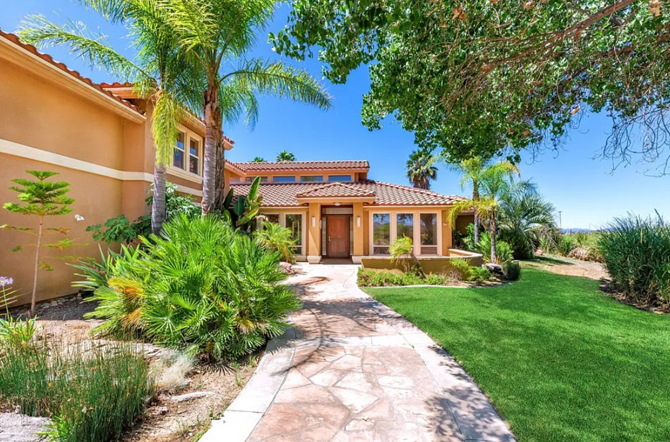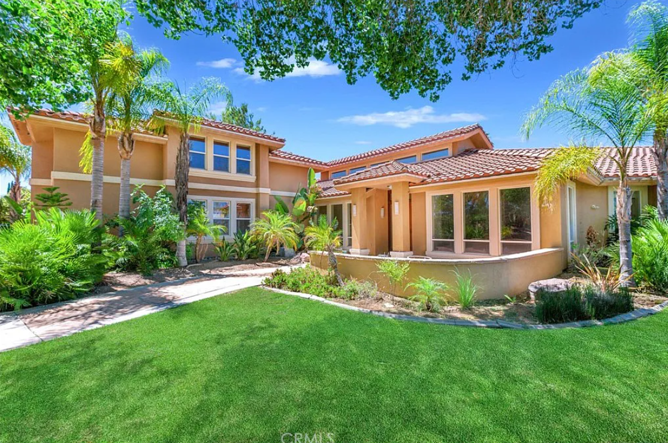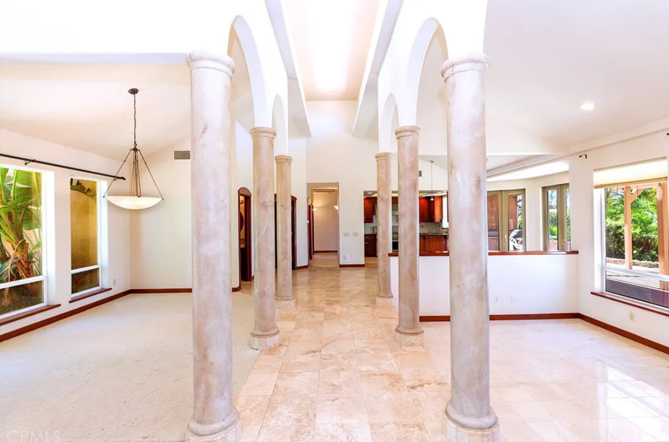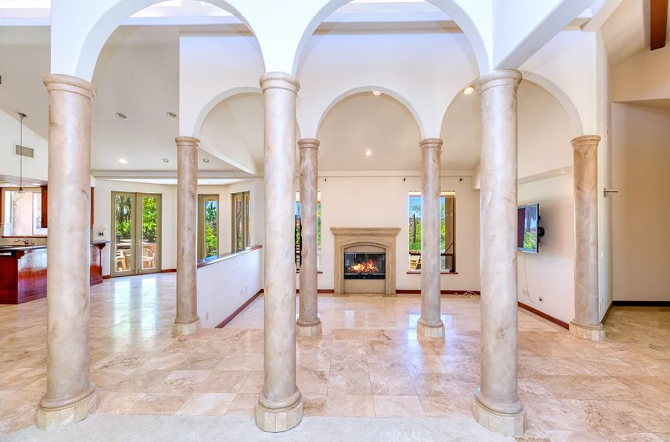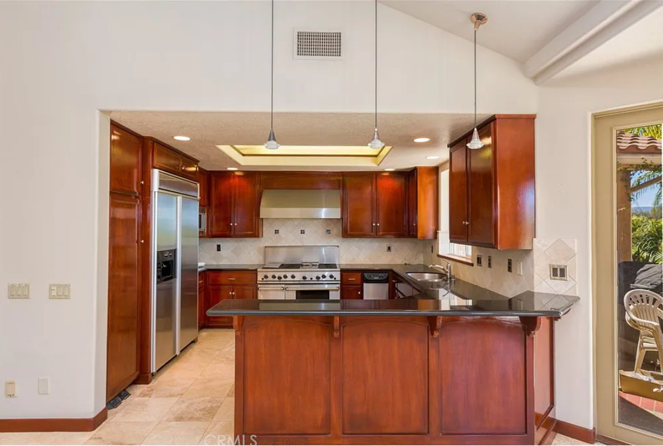Overview
- Residential
- 6
- 5
- 1
- 5,265
- 1998
Description
Priced dropped! Once in a lifetime opportunity with this awesome estate! Elegance and master craftsmanship define this exquisite 17+ acre estate property with panoramic views and located in the heart of the majestic Temecula Wine Country.
A rare property that includes approximately 8 acres of mature income producing vineyards and room for more, 5 stall horse barn, sub-division opportunity. Living space includes 6 bedrooms, 5.5 baths, dramatic arches and columns, natural stone appointments, high volume ceilings, spacious gourmet kitchen, private guest quarters.
The outdoor area features a dramatic patio with outdoor kitchen over looking the resort style diving pool and spa, with views of the vineyards and wine country with painted sunsets in the background, Plenty of parking that includes 2 separate garages with 5 car accommodation and room for RV outside. Horse facilites include a barn and a large arena. Ride for miles straight from the property. Location, Location, Location with this beauty.
Address
Open on Google Maps- Address 39272 Solidago Rd,
- City Wine Country
- State/county CA
- Zip/Postal Code 92591
- Country USA
Details
Updated on November 4, 2022 at 8:49 am- Price: $3,899,000
- Property Size: 5,265 Sqft
- Land Area: 740520 sqft
- Bedrooms: 6
- Bathrooms: 5
- Garage: 1
- Year Built: 1998
- Property Type: Residential
- Property Status: For Sale
Additional details
- Appliances: appliances included: 6 Burner Stove, Built-In Range, Dishwasher, Range Hood Laundry features: Laundry Room, Inside
- Bathroom: Bathtub, Shower, Shower in Tub, Closet in bathroom, Double sinks in bath(s), Double Sinks In Master Bath, Granite Counters, Jetted Tub, Linen Closet/Storage, Main Floor Full Bath, Privacy toilet door, Separate tub and shower, Soaking Tub, Vanity area, Walk-in shower
- Interior Features: Window features: Custom Covering Interior features: Built-in Features, Crown Molding, In-Law Floorplan, Recessed Lighting, Storage, Two Story Ceilings, All Bedrooms Down, Dressing Area, Entry, Family Room, Formal Entry, Guest/Maid's Quarters, Kitchen, Laundry, Library, Living Room, Main Floor Bedroom, Main Floor Master Bedroom, Master Bathroom, Master Bedroom, Master Suite, Office, Utility Room, Walk-In Closet(s), Walk-In Pantry, Breakfast Nook, Dining Ell, Eating Area In Dining Room
- Kitchen: Kitchen Island, Kitchen Open to Family Room, Walk-In Pantry
- Heating: Central Air
- Cooling: Central Air
- County: Riverside
- Parking: otal spaces: 5 Parking features: Circular Driveway, Direct Access, Garage Faces Side, RV Access/Parking Garage spaces: 5 Covered spaces: 5 Has uncovered spaces: Yes
- Other property information: Additional structures included: Barn(s), Guest House Attached, Storage, Corral(s), Stable(s) Parcel number: 942150011 Zoning: C/V-10 Special conditions: Standard Raise horse: Yes
Mortgage Calculator
- Down Payment
- Loan Amount
- Monthly Mortgage Payment
- Monthly HOA Fees
